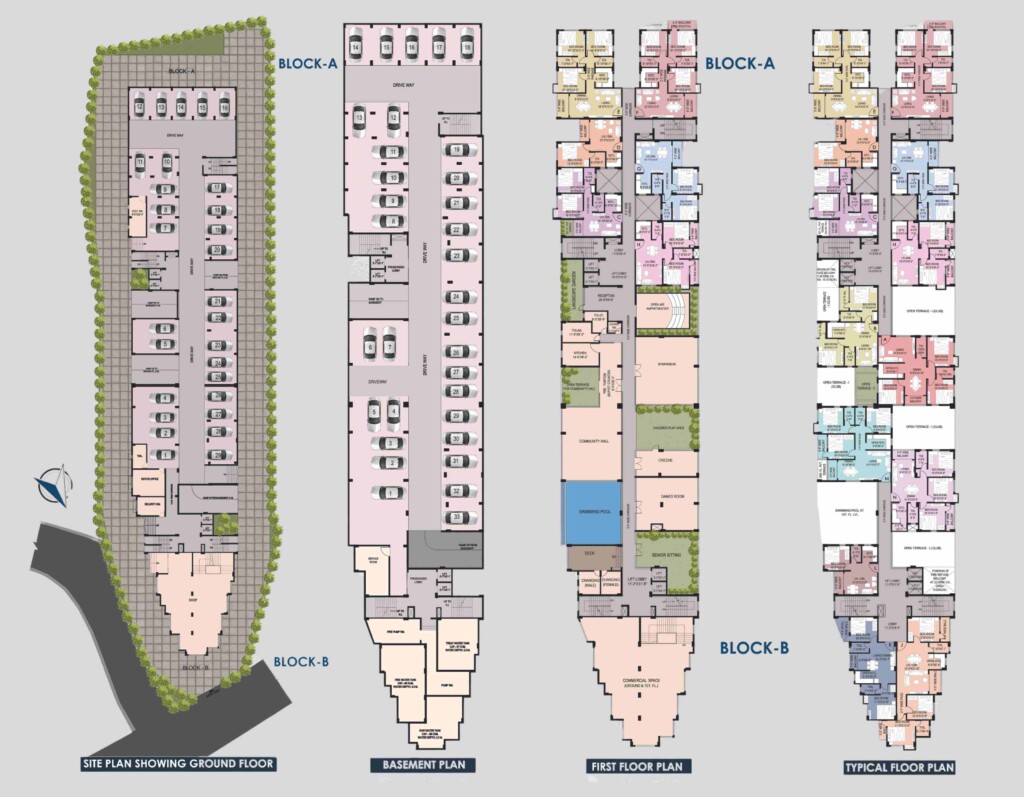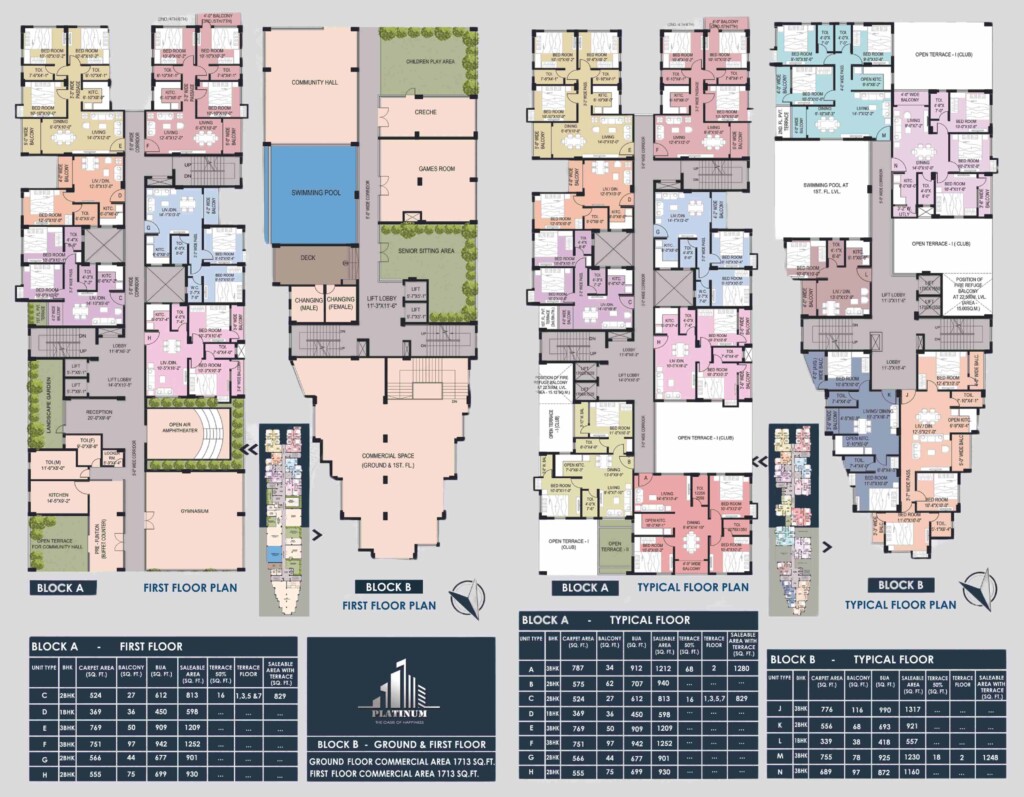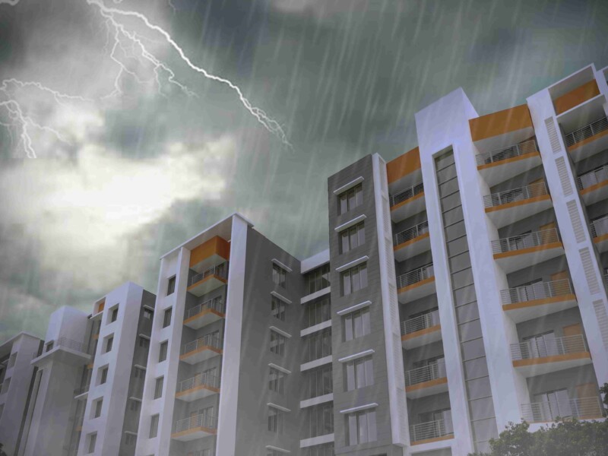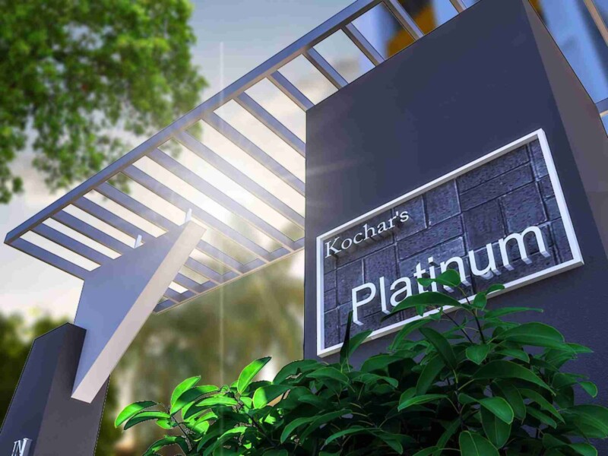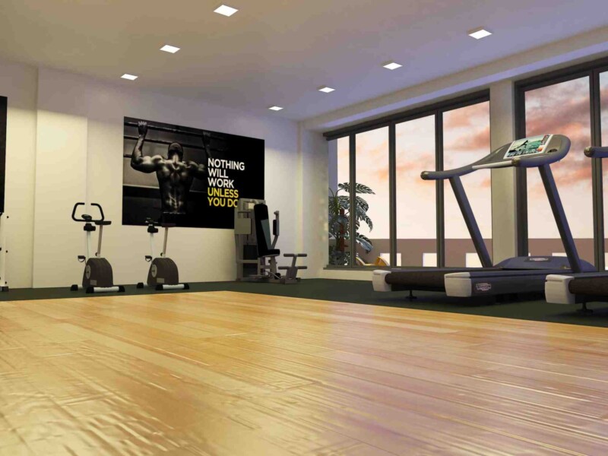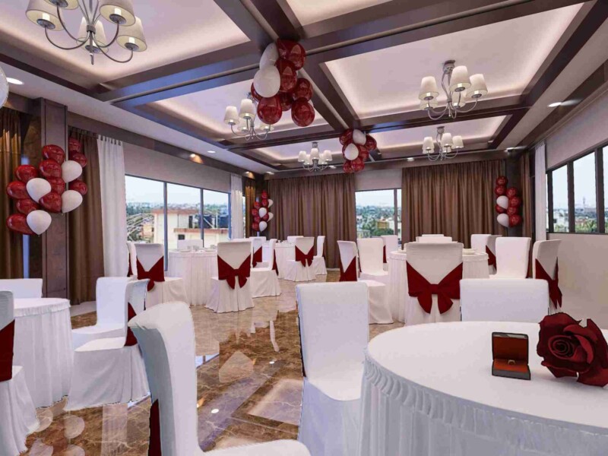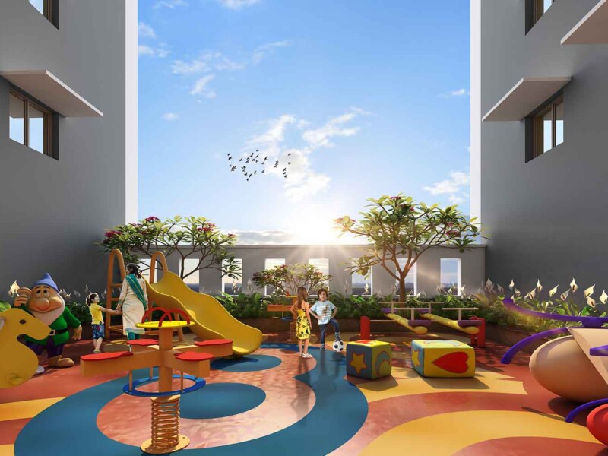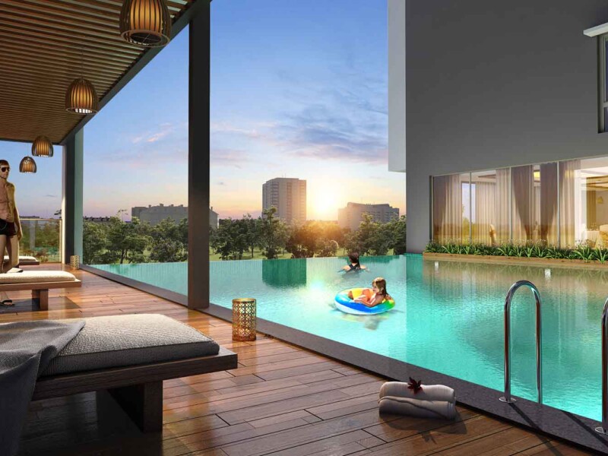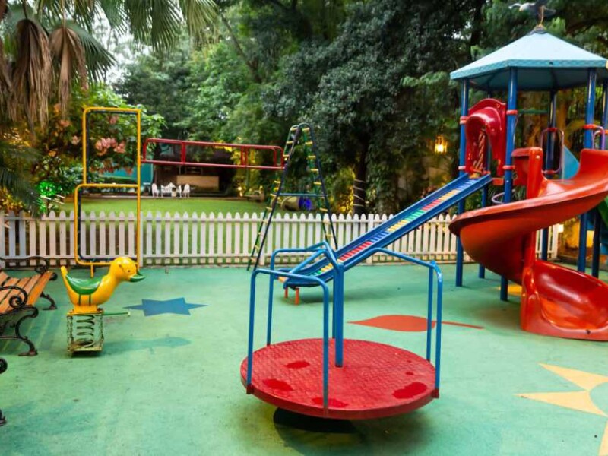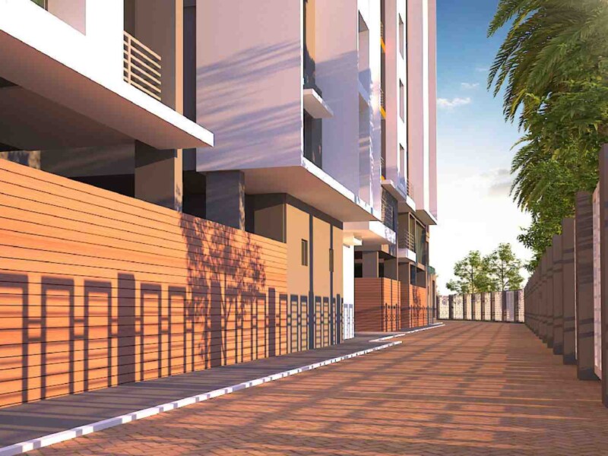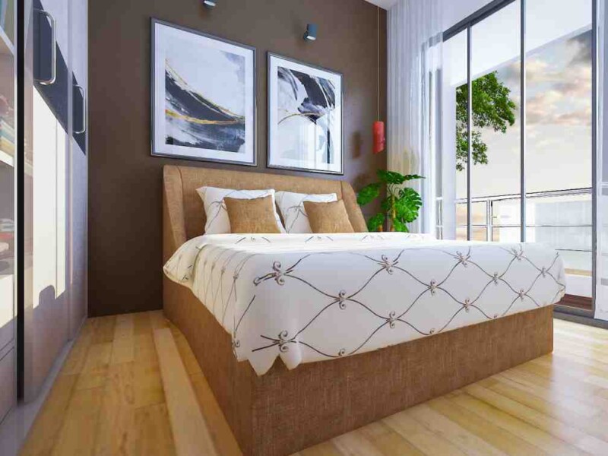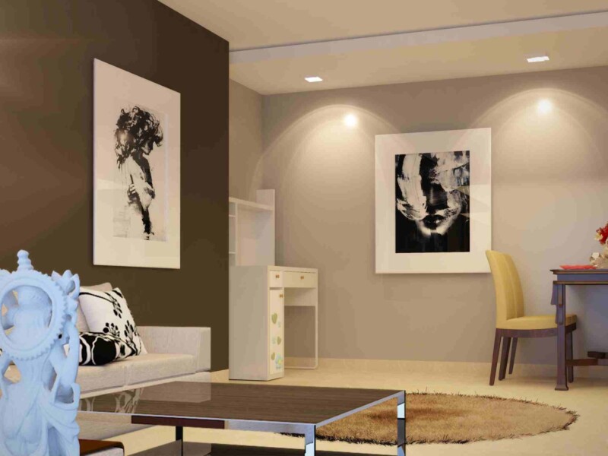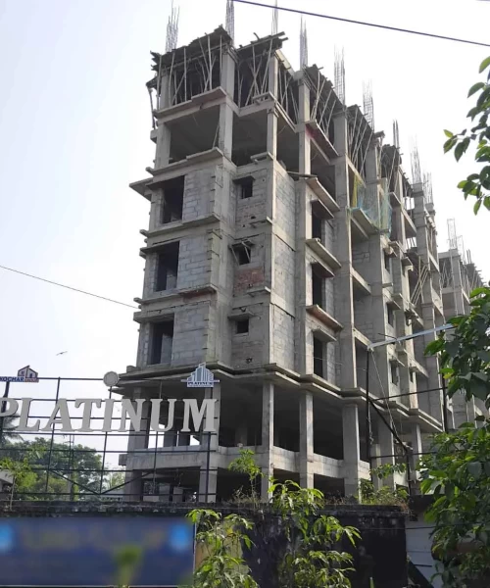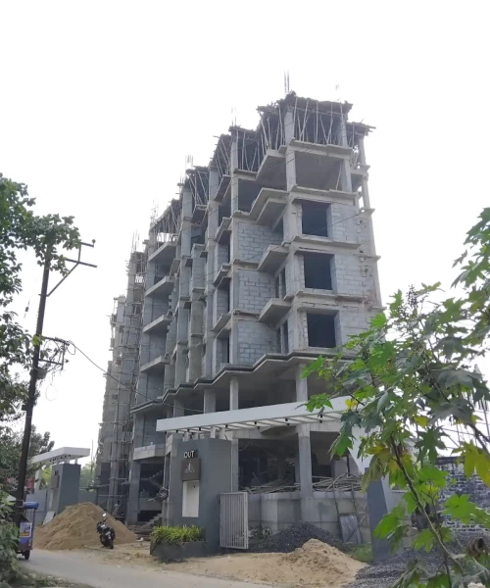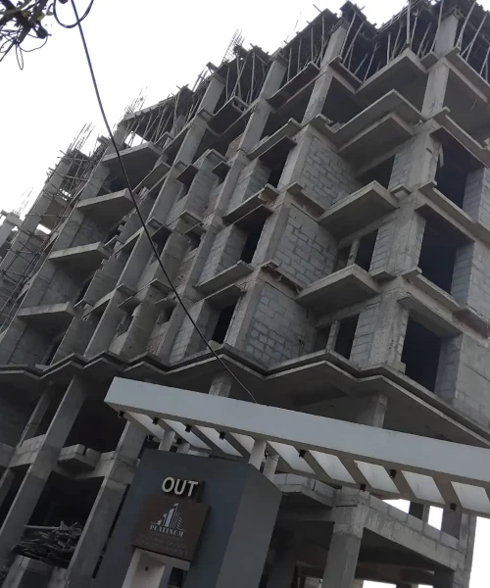Kochar's Platinum
The Oasis of Happiness
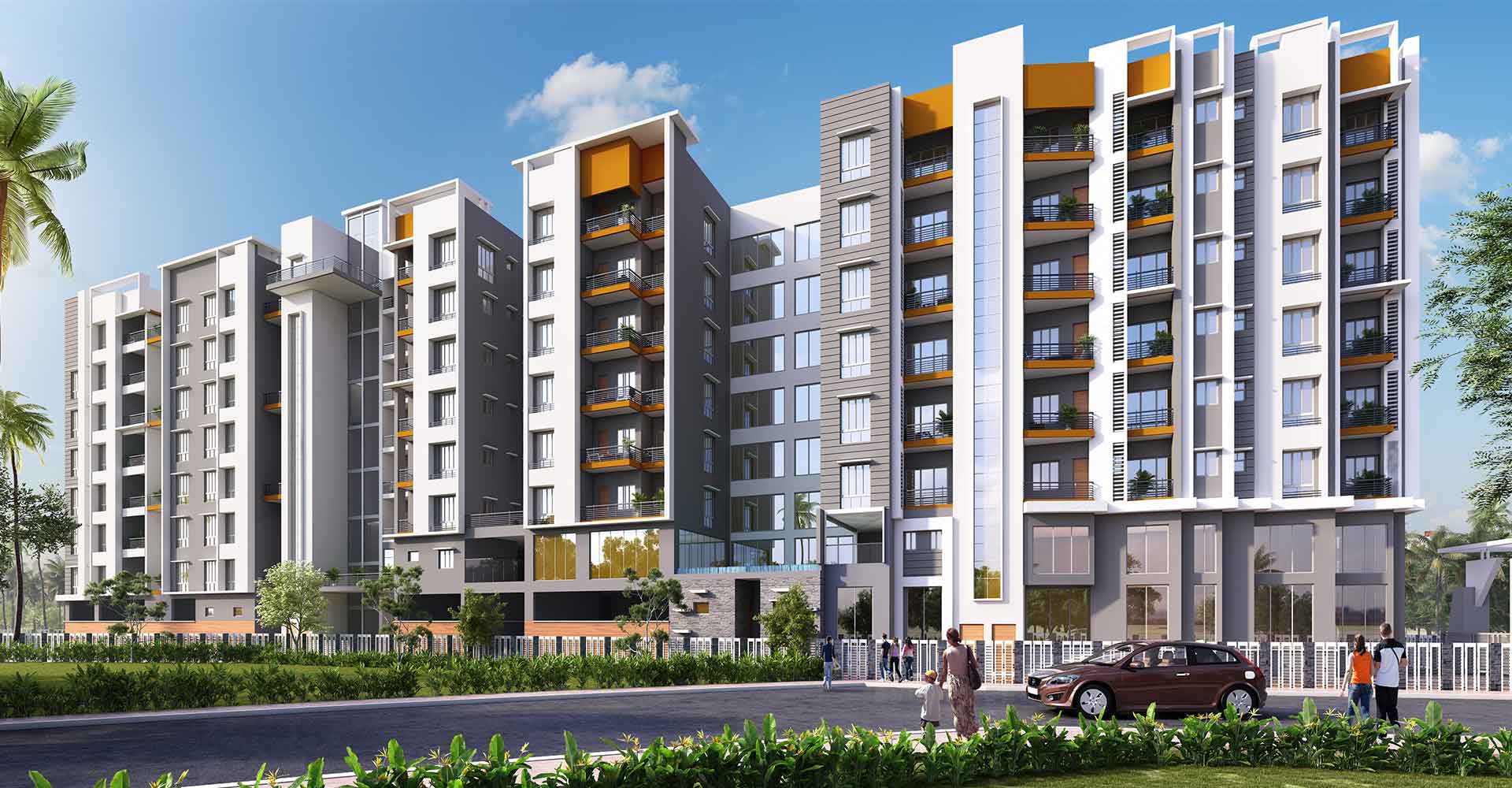
About Platinum
Status
Ongoing
Site Address
515/726 TALBANDA. MADHYAMGRAM SODEPUR MAIN ROAD. NEAR APC COLLEGE. KOLKATA-700113.
Rera Registration Number
WBRERA/P/NOR/2023/000178
Site Size
28,800 square feet (40 katha)
To schedule an instant call or inquiry, Please contact us at: 8017093443
Get in touch:
Take a Virtual Tour of Our Spectacular Project!
Each step unveils a tapestry of meticulous design and visionary architecture, inviting you to explore the essence of luxury and sophistication. Join us as we redefine living spaces and inspire the imagination. Take a tour today and witness the embodiment of extraordinary living.
Strategic Location
Seamless Connectivity
Comfortable Living
Quality Construction
Project Amenities
AC Community Hall
Indoor Games Room
Toddlers Play Area
Senior Citizen Sitting
Open Air Theatre
Swimming Pool
Gymnasium
Elevated Landscape Garden
Children's Play Area
24 Hour Water Supply
24 Hour Power Backup
Intercom
High Speed Elevator
CCTV
Water Treatment Plant
Explore the Outstanding Features in Our Project!
STRUCTURE:Earthquake resistant RCC framed structure walls of AAC blocks.
EXTERIOR: Paint finish.
INTERIOR: Plaster of paris.
FLOORING: Vitrified tiles in living dining and in all bedrooms.
MAIN LOBBY: Elegantly designed lobby and corridors.
BALCONY: Vitrified tile flooring with M.S. railing.
KITCHEN: No door in the kitchen. Polished granite top platform with stainless steel sink, glazed tiles dado upto 2 feet height above the platform, ANTI-SKID, Tile flooring in the kitchen.
WATER SUPPLY: Water supply form deep tube wells through filtration plant.
LIFT: Branded elevators of OTIS/ JHONSON/ LARSON or equivalent in each block.
TOILET: Anti skid tiles on the floor and glazed tiles on the walls upto door height. Hot and cold water points for shower area. Western style white sanitary fittings of reputed make.
WINDOWS: Sliding anodized aluminum window with glass panes doors.
FRAMES: Wooden door frames. Decorative laminated finish main entrance flush door with lock and eye piece. Internal flush door with primer coating on both sides.
HARDWARE: Good quality C.P fittings.
ELECTRICAL POINTS: Copper concealed wiring of reputed make modular switches with MCB & DB AC points in all bedrooms, living-dining area telephone points in living-dining area tv cable points in master bedroom living-dining area geyser points in all bathrooms exhaust fan outlet in | kitchen all toilets calling bell point at main door.
INTERCOM SYSTEM: Intercom facility connecting security room only.
FIRE SAFETY NORMS: Modern fire fighting system as per GOVT. norms.
SOLAR BACKUP: Solar backup as per GOVT. norms local cable.
BROADBAND: Central distribution box at ground floor with wiring up to flat DB box.
DG POWER BACKUP: 24 hrs. Power backup for common area emergency power backup for common area & emergency power backup for flats (As per charges applicable, depending upon flat size).
RAIN WATER HARVESTING: As per GOVT. norms.
STP: As per GOVT. norms.
Floor & Unit Plan
