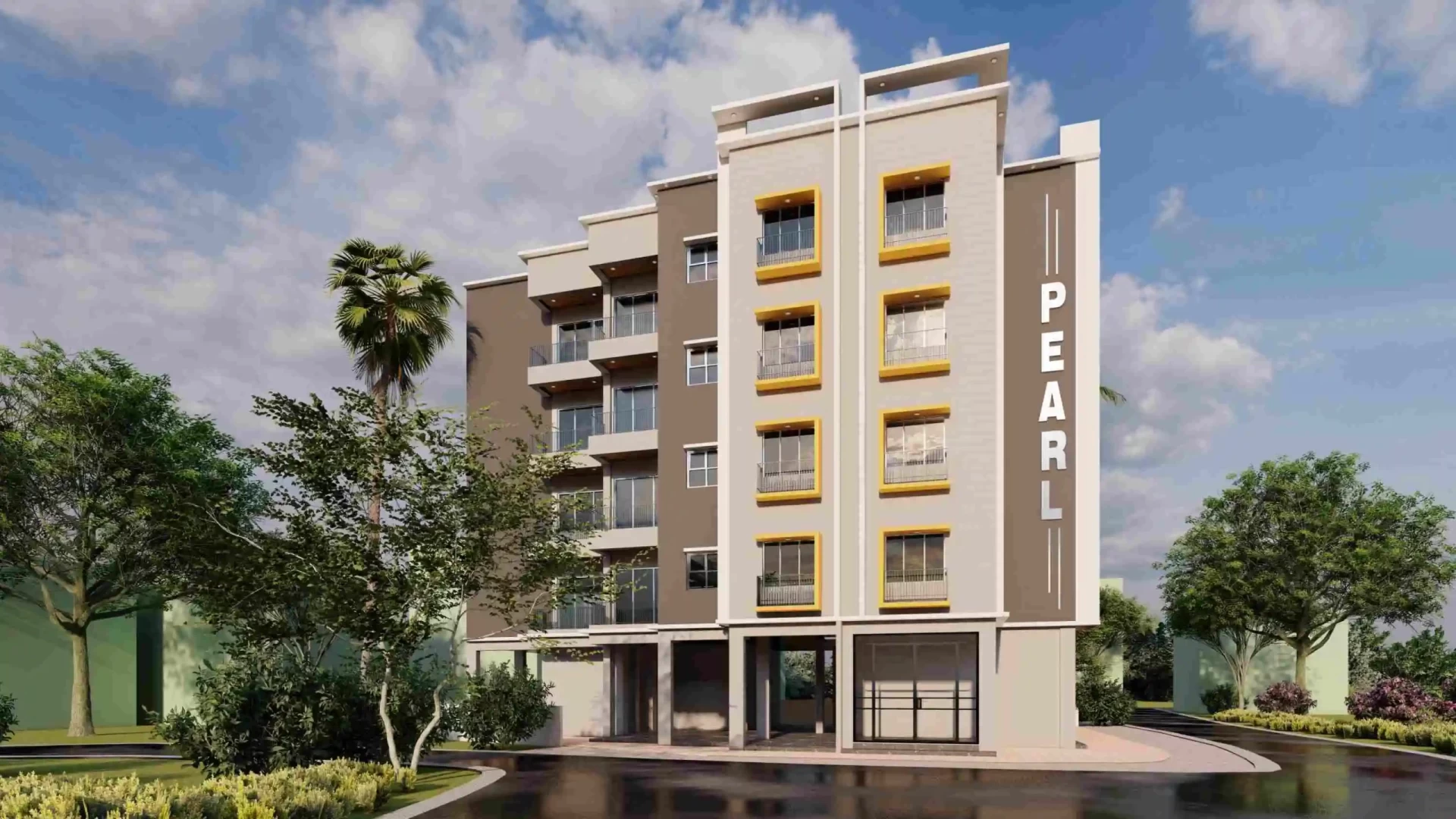Kochar's Pearl
Living inspired for ever
About Pearl
To schedule an instant call or inquiry, Please contact us at: 8017093443
Get in touch:
Trust the Kochar Group
to Create, Almost Magically
A place one would love to call, Home… Kochar Group has created a niche for itself by adopting quality system standards that match the best in the world.
When considering investing your Life savings in a home, one thing you are looking for is Integrity – The rest is standard. State-of-the-art architecture, contemporary designs, modern-day amenities, and all of these are in all our developments. For the last 11 years, we’re assured the best price and value for money, earning a reputation as the pioneers of affordable housing in Eastern India
Prime
Location
Innovative Design
Security and Safety
Lifestyle Convenience
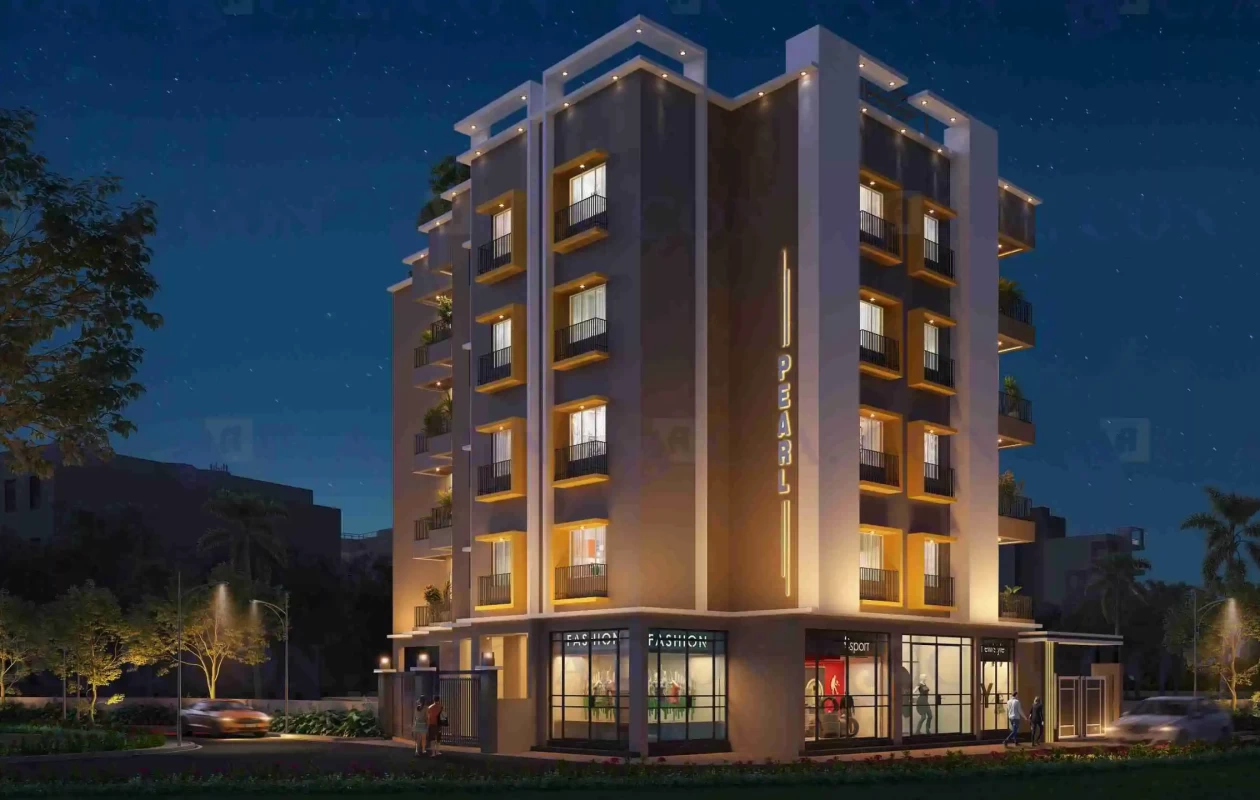
Project Amenities
Artificial Garden at Terrace
Meditation Zone at Terrace
24hr Water Supply
Intercom
Surveillance Camera
Generator Facility
Car Parking
Lift Service
Security Service
Explore the Outstanding Features in Our Project!
STRUCTURE: Reinforced concrete frame structure with premium quality cement
WALLS: Conventional fly ash brick or AAC block for internal and external walls, plastered with cement. Smooth impervious plaster of Putty inside and in the common area.
FLOORING: Nano Polished Double Charged Vitrified Tiles in Bedrooms, living/dining area & kitchen.
Anti skid ceramic Tiles in bathrooms.
Glazed Tiles on the bathroom walls up to the height of the door.
Common staircase and lobby in vitrified ceramic tiles/equivalent
marble finish
Wooden ceramic vitrified tiles in master bedroom.
KITCHEN: Granite stone platform/counter tops.
Dado tiles up to 2ft.above the counter/platform.
Stainless steel sinks with provision for water line for aqua guard.
WINDOWS: Fully glazed sliding anodized aluminum window with 3.5mm clear glass.
ELECTRICAL: Concealed copper wiring (SI Mark).
Ample electrical points in bedroom, living/dining, kitchen and bathrooms.
LIFT:Semi-Automatic lift of MME Elevators or equivalent make.
DOORS: 32mm wooden side pine flush doors with 2 coats of primer.
SANITARY FITTINGS: Quality white sanitary ware fittings.
Hot & cold water lines in shower.
Geyser and exhaust fan provision.
Cp fittings of good quality make.
EXTERNAL FACADE: Quality superior sun reflect/weather proof exterior finish.
Floor & Unit Plan
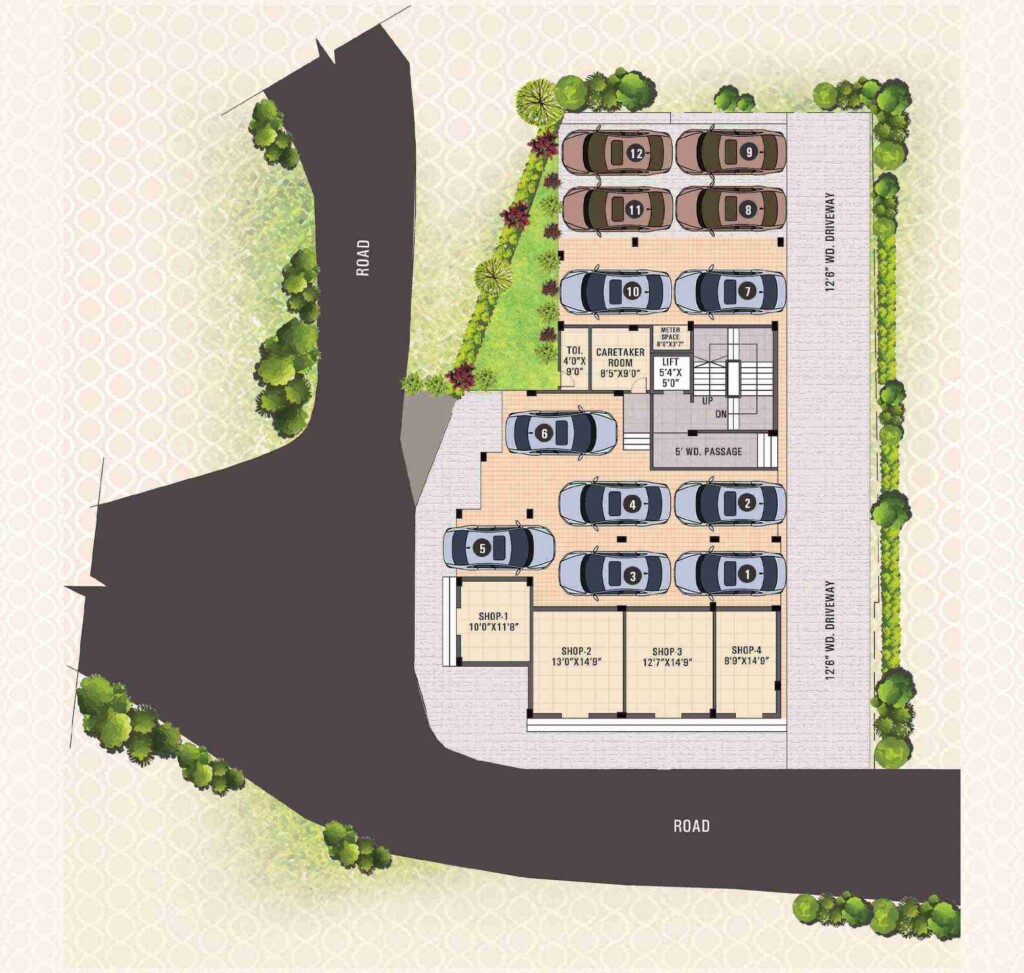
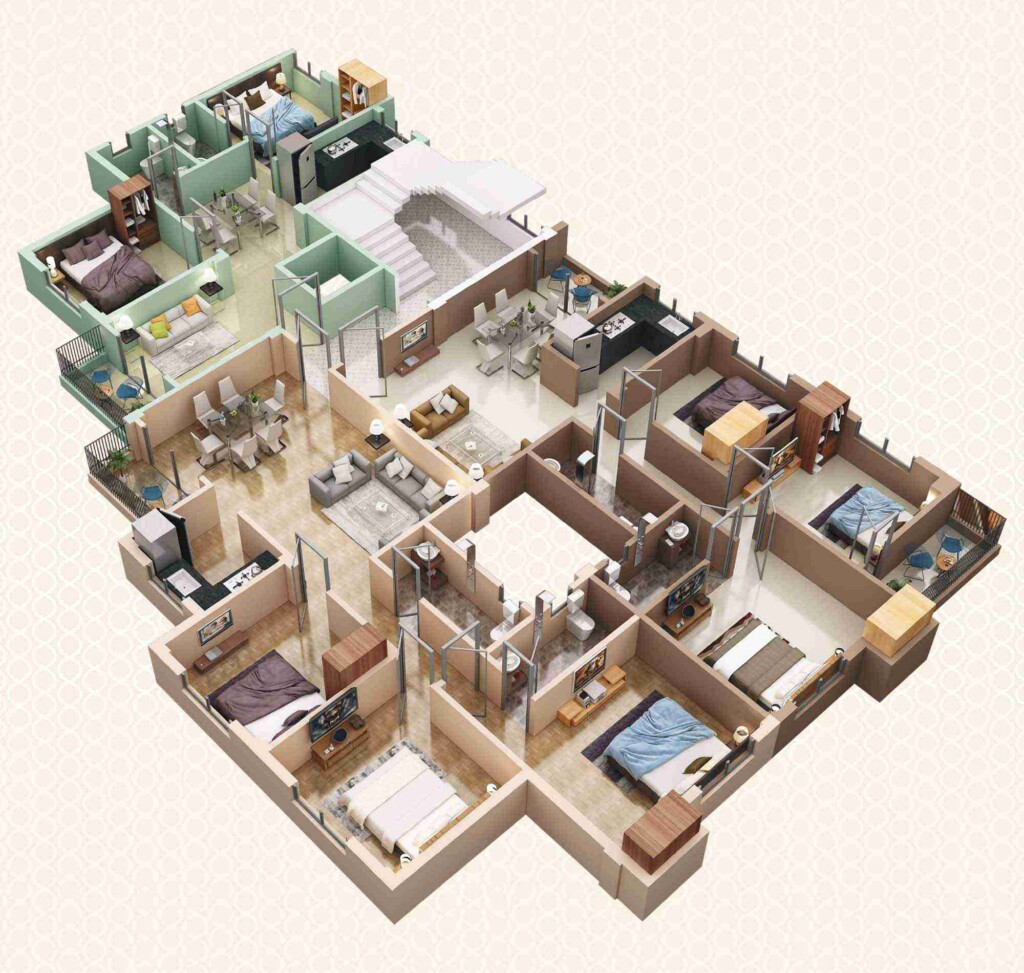
Exploring Our Project's Floor Plans
We pride ourselves on crafting floor plans that seamlessly blend innovation, versatility, and aesthetic appeal to meet the diverse needs of our clientele.
Each floor plan is meticulously curated, reflecting our commitment to excellence and our understanding of modern living dynamics. From cozy studios to sprawling penthouses, our range of offerings caters to individuals, families, and investors alike.
Floor Plan 1st to 4th Area Calculation:

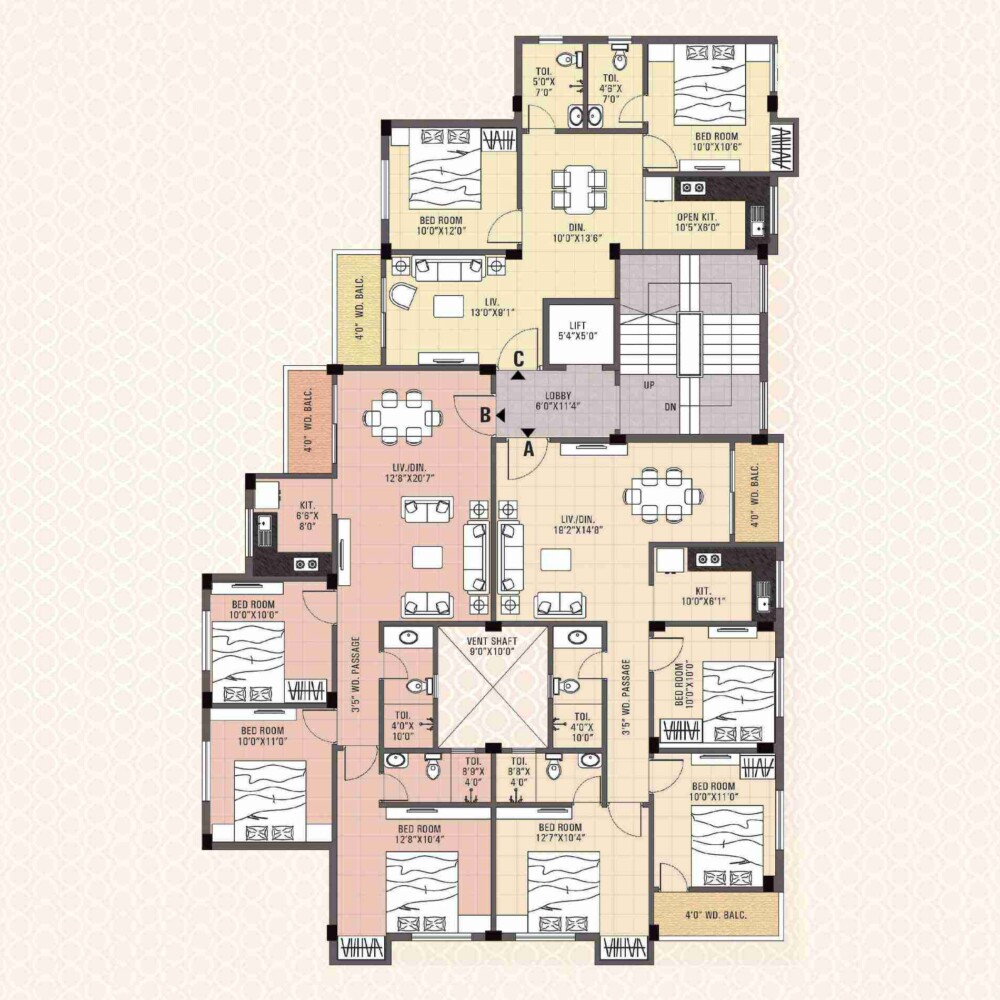
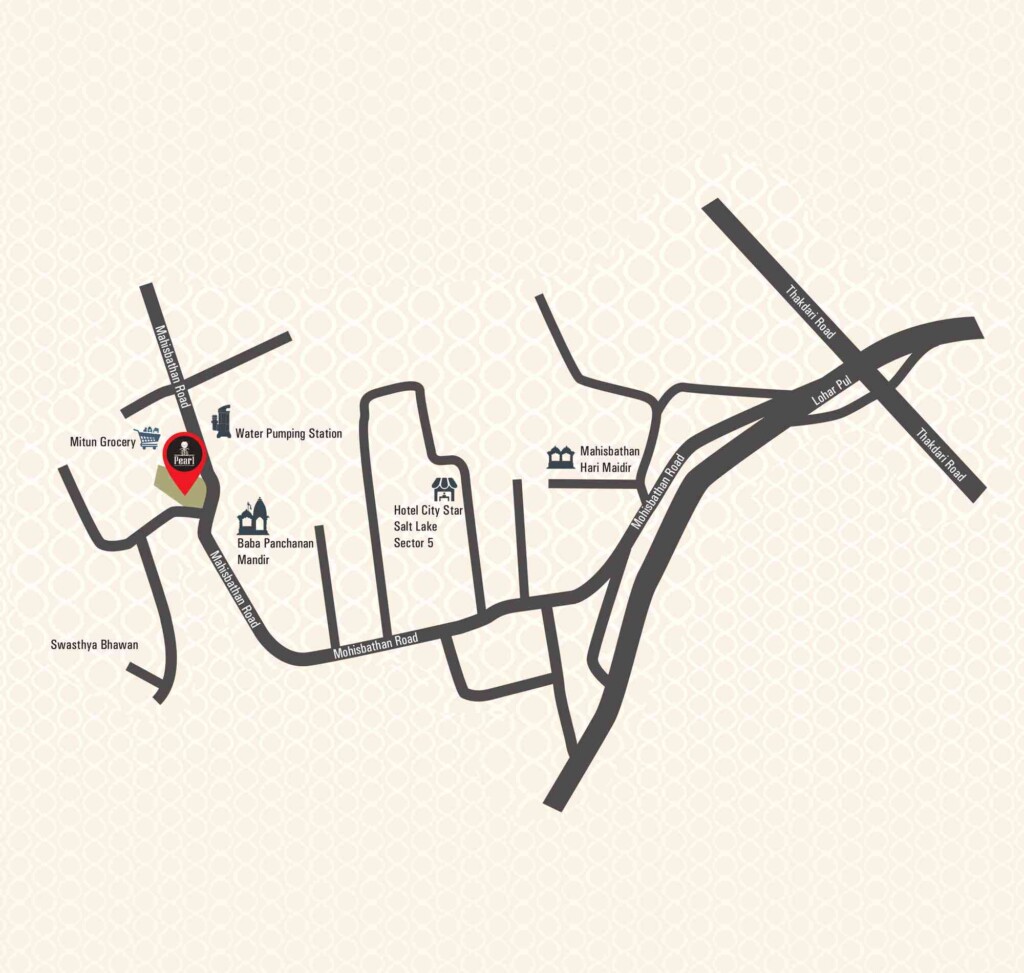
Utmost Desirable Location:
Open Google Maps on your device, here at Pearl by Kochar Group and you won’t believe how much is there around you—schools, Hospitals, convenience stores, shopping complexes, restaurants, everything around the corner. Pearl by Kochar Group is located close to eco-friendly surroundings. Full of sunshine and fresh air. The G+4 project spread over 8 cottah will offer community living with a residential complex.
Closer To Every Aspect Of Life:
- 8.3 kms. drive from airport
- 350 meters walk from School
- 2 min. walk from Mithun Grocery
- 3.7 km. walk from bank
- 4 km. drive from Hospital
- 2 km.. walk from the Bus stand
- Near by Auto stand.

